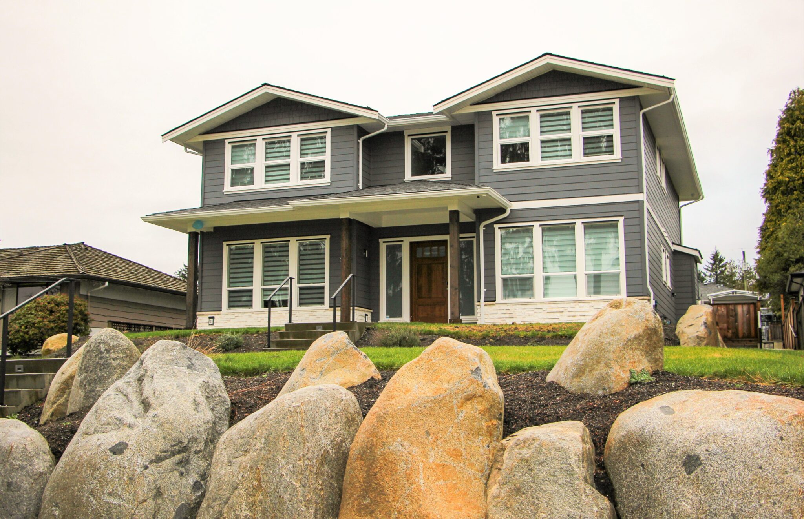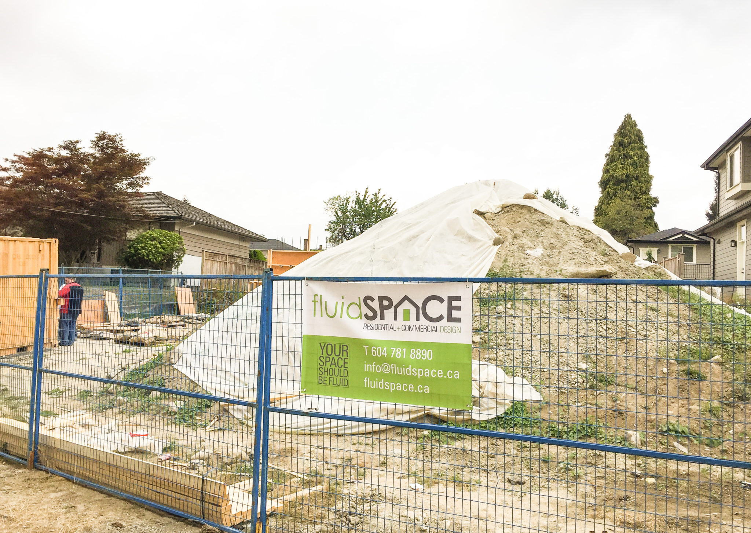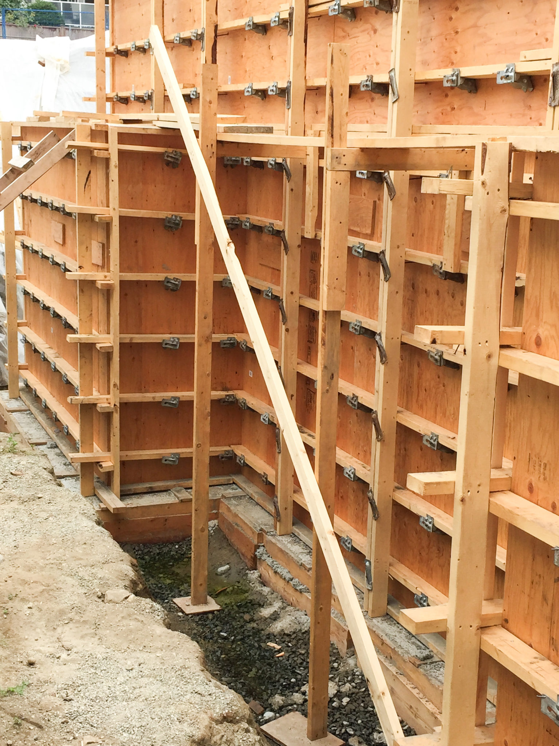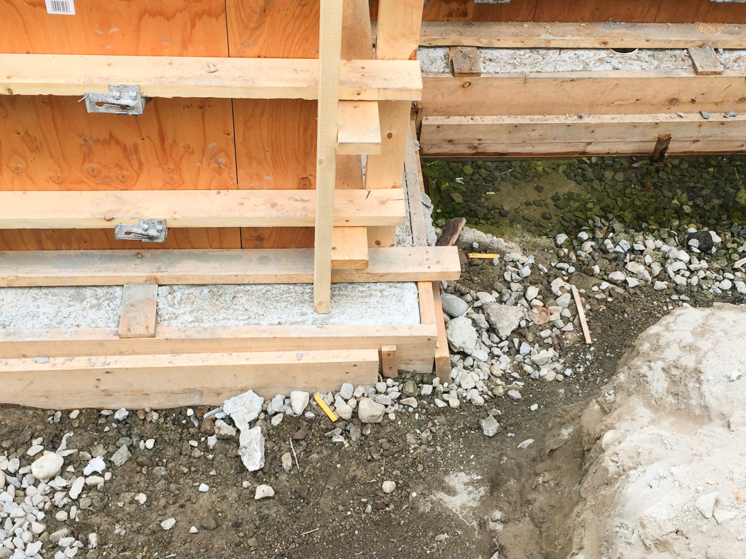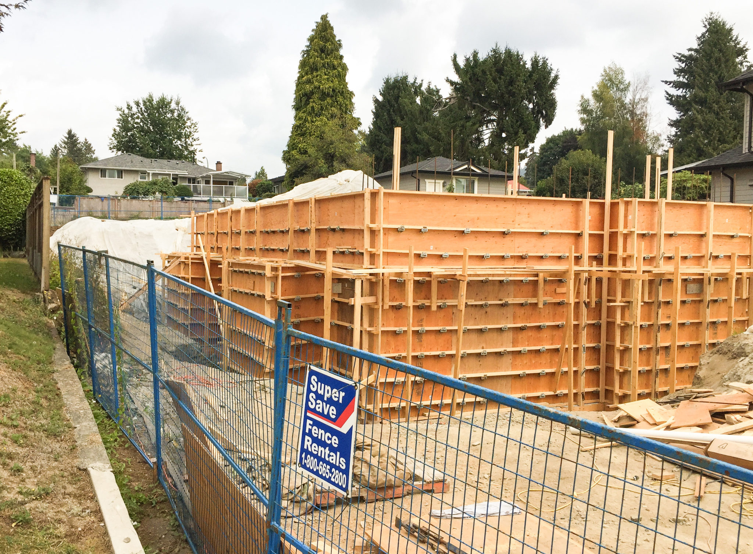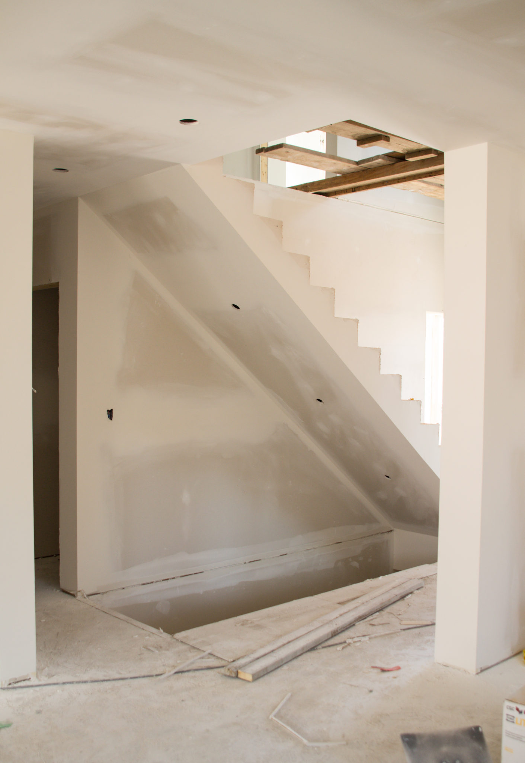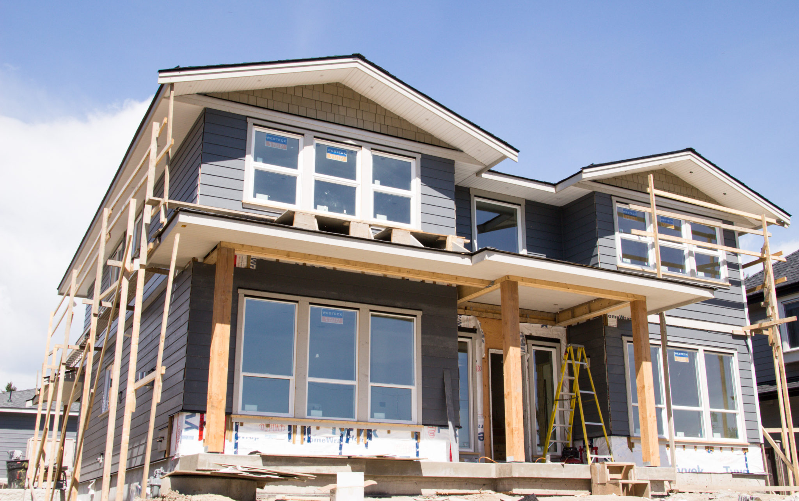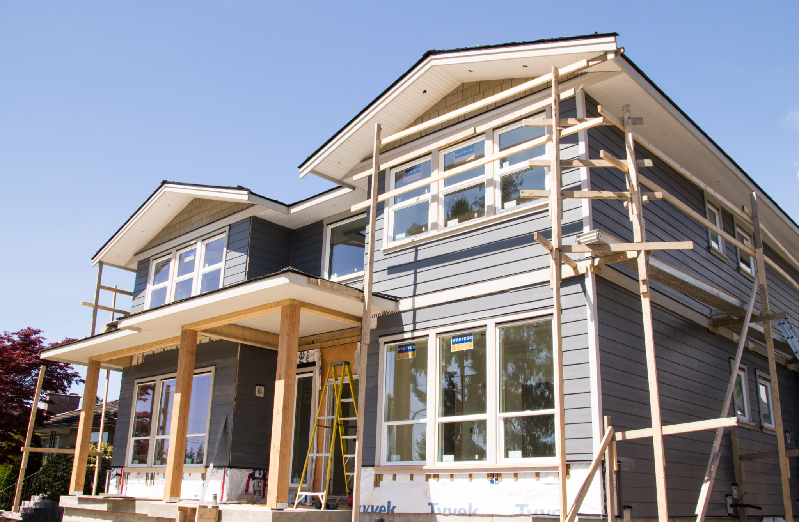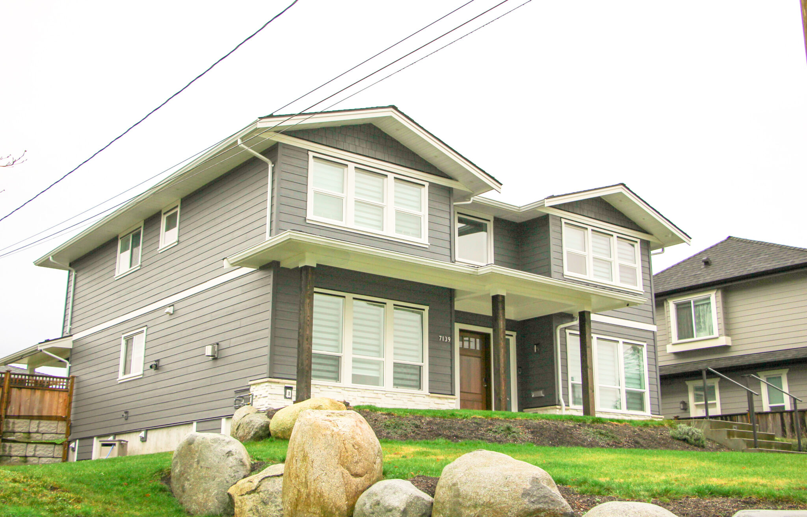Montecito Park, North Burnaby
This home is located in Montecito Park area near Burnaby Mountain. Framing inspection has recently passed and interior and exterior finishing is currently in progress. This craftsmen designed home is 4900 sq.ft. two storey + basement with an attached 600 sq.ft. 2-bay garage. It will have a low pitched roof with large overhangs with an open floor plan with folding doors off the kitchen leading to the covered deck. There are many windows throughout the home which will provide natural light and will capture views of the local mountains. The exterior cladding will be simple and clean and incorporates hardieshingle, hardieplank lap siding and ledgestone. Once completed the landscaping will include boxwood edges along the sidewalks with a mixture of trees and ornamental grasses with led lighting.


