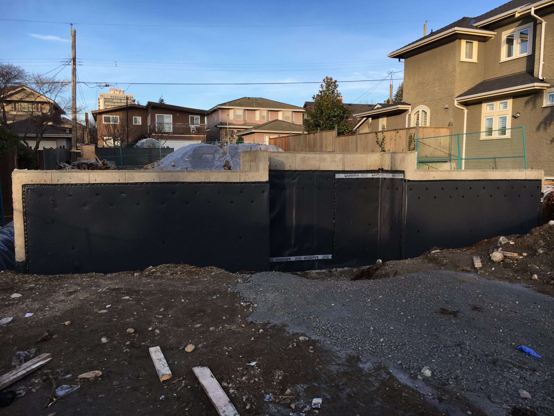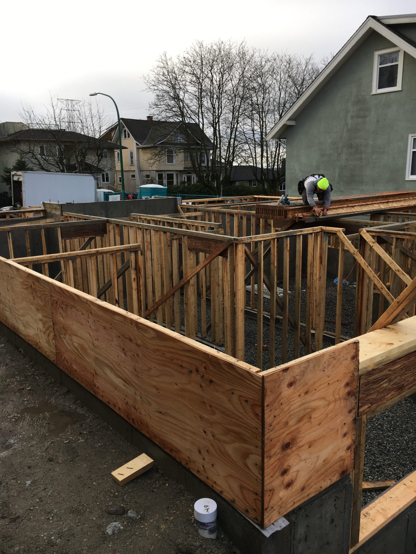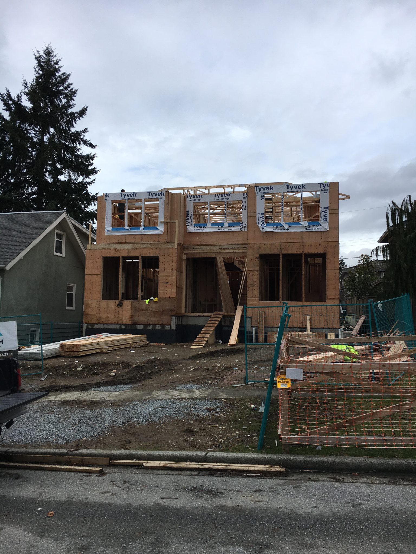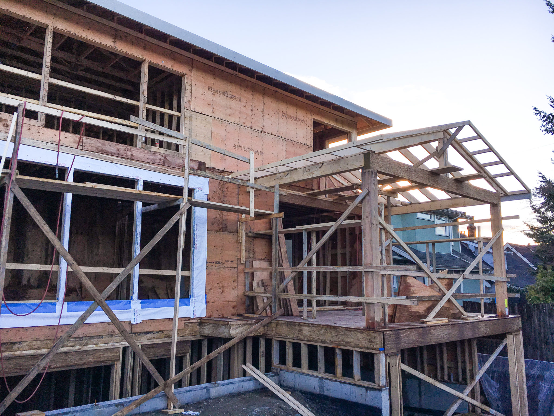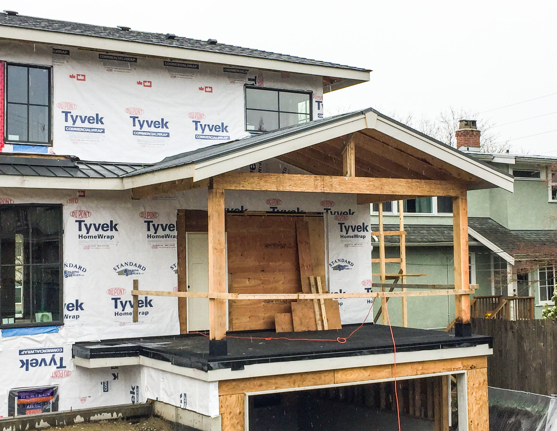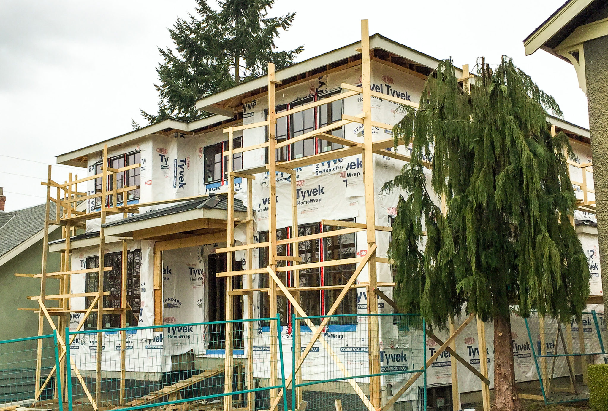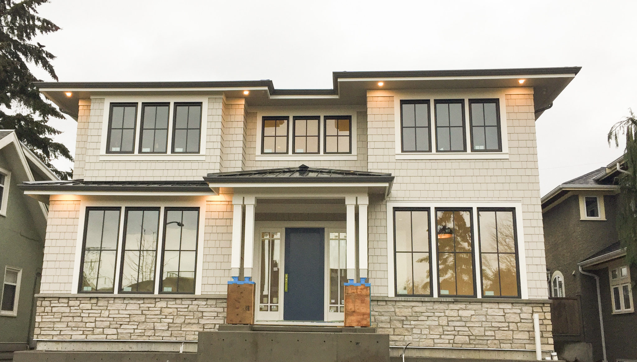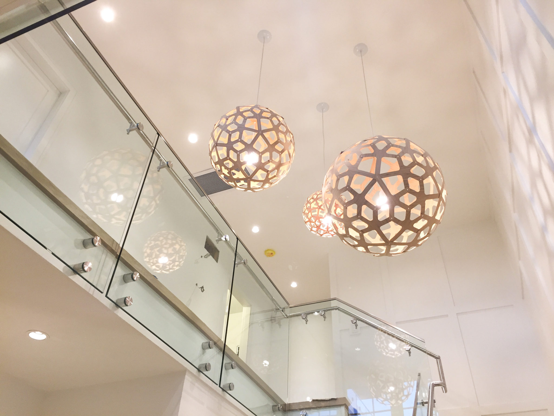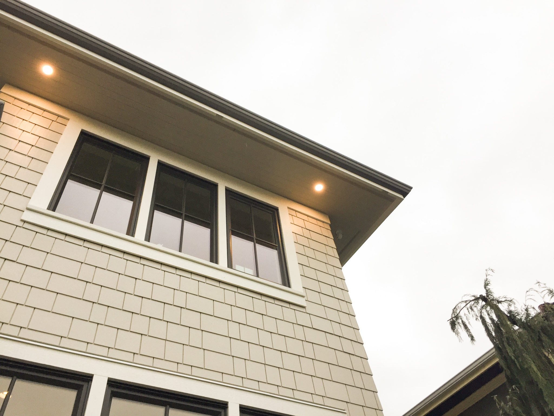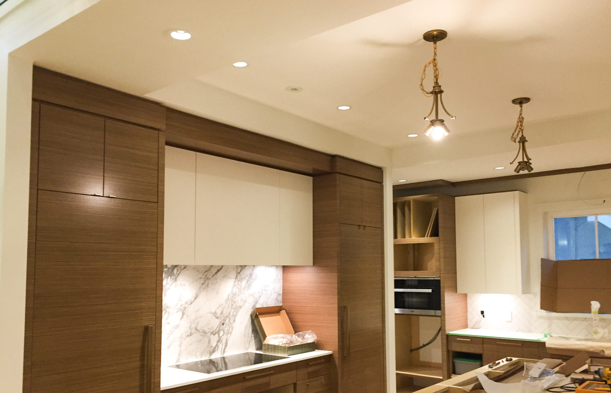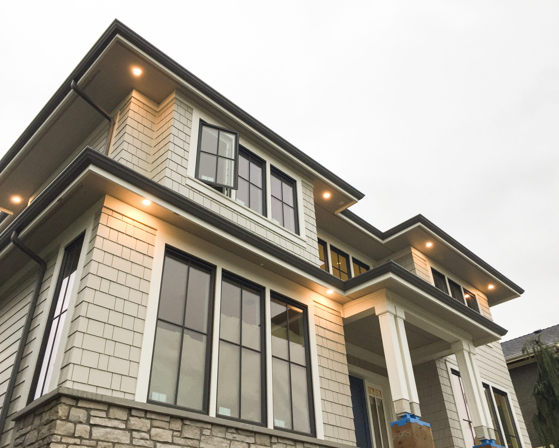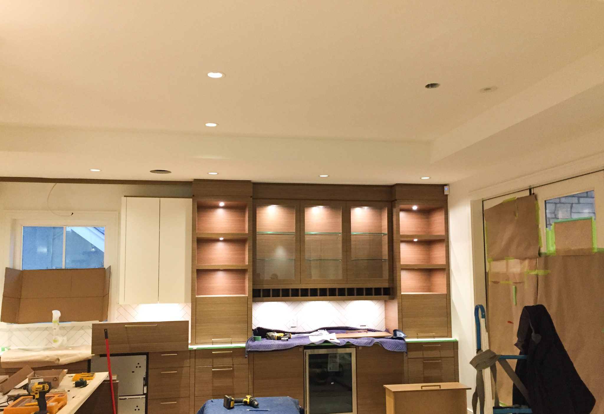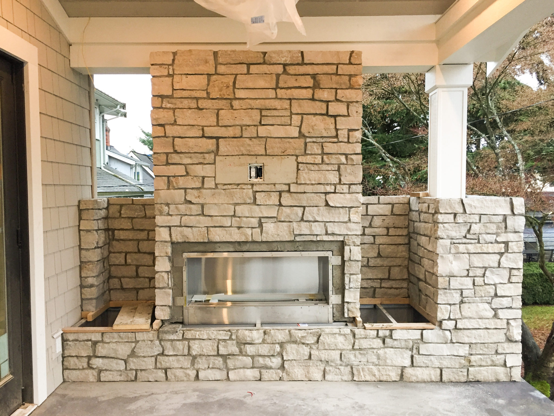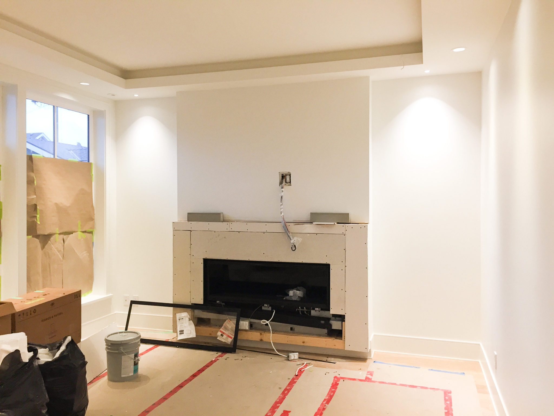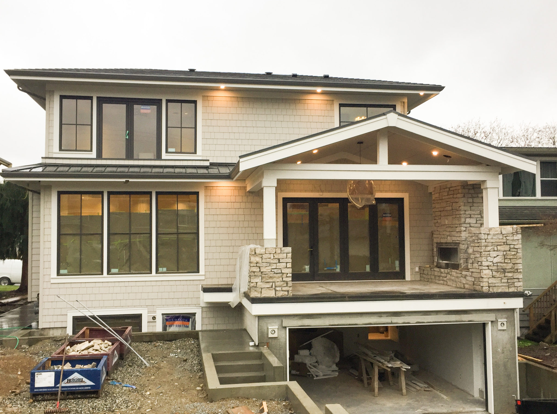Burnaby Heights Residence
This home is located in Burnaby Heights. The concrete foundation has cured, backfilling has recently been completed and framing is currently in progress. This contemporary designed home is 3727 sq.ft. two storey + basement with an attached 440 sq.ft. 2-bay garage. It will have a low pitched roof with large overhangs with wood soffits and an open floor plan with folding doors off the kitchen leading to the covered deck. There are many windows throughout the home which will provide natural light and will capture views of the local mountains and the Vancouver harbour. The exterior cladding will be simple and clean and incorporates hardieshingle and ledgestone. Once completed the landscaping will include boxwood edges along the sidewalks with a mixture of trees and ornamental grasses with led lighting and tiered concrete landings. (Liquid Rock Construction)


